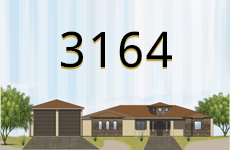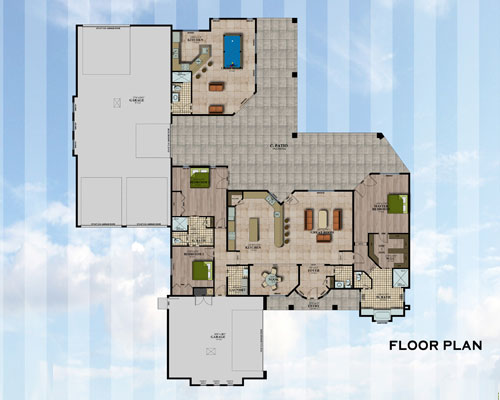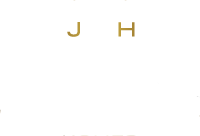
- Stories: 1
- Square Footage: 3164
- Bedrooms: 3
- Baths: 3.5
- Garage: 2 Car & 2 RV
Contact Info
Janecek Homes
116 S Lake Havasu Ave • Suite 102
Lake Havasu City, AZ

PLAN 3164
Janecek Homes J Collection Masterpiece – Beautiful, custom home w/ all the upgrades thru-out! This home features a tower entry, open floor plan, & wood cased interior windows. The kitchen features top of the line stainless appliances, beautiful tile work, & overlooks the living room. Wood beam accents & soaring ceilings provide gorgeous accents. This home is great for entertaining in the casita or under the expansive patios. The 60′ deep double RV garage gives you plenty of parking for all the toys!
Int Features: Casual Dining, Ceiling Fan(s), Central Vacuum, Counters-Granite/Stone, Data Wiring/Cat 5, Kitchen Island, Pantry, Rear Kitchen, Walk-In Closet(s), Open Floor Plan
Ext Features: Landscape-Back Yard, Landscape – Front Yard, Patio Covered, Pool – Gunite, Pool – Spa, Watering System
Appliances: Dishwasher, Disposal, Garage Door Opener(s), Microwave, Oven/Range-Gas, Water Heater – Electric

