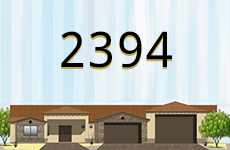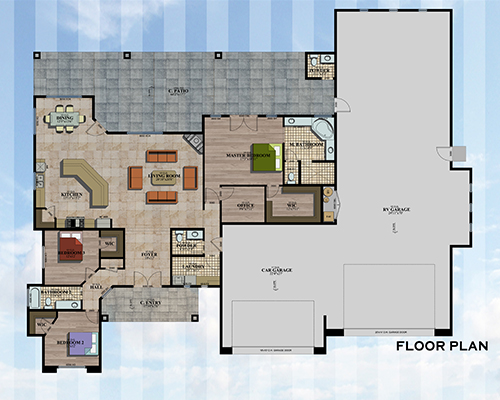
- Stories: 1
- Square Footage: 2394
- Bedrooms: 3
- Baths: 2.5
- Garage: 2 Car & 1 RV
Contact Info
Janecek Homes
116 S Lake Havasu Ave • Suite 102
Lake Havasu City, AZ

PLAN 2394
Janecek Homes construction features a double-wide RV garage w/ 14′ high door, nearly 70′ of parking, 10′ ceilings throughout, and gorgeous upgrades. The large, open floor plan is great for entertaining and overlooks the expansive, private backyard. You’ll notice Milgard vinyl windows of their highest series, solid core 8′ doors, wood base, and custom tile work throughout. The master features an office or nursery, whichever suites you and a large, walk-in closet. The beautiful bath features a walk-in shower, separate tub, and dual vanities with private commode. Both guest bedrooms share a bath and feature walk-in closets. There is also an additional, half bath inside for guests and off of the expansive back patio for outdoor use. Call us today for additional information on this beautiful, custom home
Int Features: Breakfast Bar, Casual Dining, Counters-Granite/Stone, Garden Tub, Pantry, Rear Kitchen, Surround Sound Wired, Walk-In Closet(s), Open Floor Plan
Ext Features: Landscape-Back Yard, Landscape-Front Yard, Patio Covered, Watering System
Appliances: Dishwasher, Disposal, Fire Sprinklers, Garage Door Opener(s), Microwave, Water Heater-Elec

