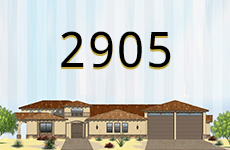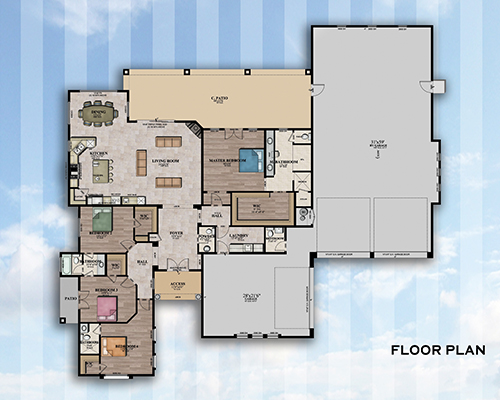
- Stories: 1
- Square Footage: 2905
- Bedrooms: 4
- Baths: 4.5
- Garage: 2 Car & 2 RV
Contact Info
Janecek Homes
116 S Lake Havasu Ave • Suite 102
Lake Havasu City, AZ

PLAN 2905
Janecek Homes new construction. This 4 bedroom homes features a 15ft+ ceilings with beams, all Viking appliances including subzero refrigerator, double ovens, 6 burner stove, trash compactor, wine chiller, pot filler, alder cabinets, wine and wet bar! Fireplace. Two masters. Sauna, spa in 1 master bath. Too many amenities to list in this gorgeous home and then there’s more a double RV garage. Wired as a smart home!
Int Features: Breakfast Bar, Casual Dining, Vaulted Ceiling, Ceiling Fan(s), Counters-Granite/Stone, Jetted Tub, Kitchen Island, Pantry, Rear Kitchen, Walk-In Closet(s), Wet Bar, Open Floor Plan, Great Room
Ext Features: Landscape-Back Yard, Landscape-Front Yard, Patio Covered, Watering System
Appliances: Dishwasher, Disposal, Fire Sprinklers, Garage Door Opener(s), Microwave, Oven/Range-Electric, Oven/Range-Separate, Refrigerator, Trash Compactor

